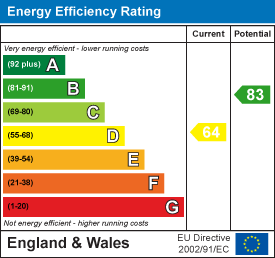Bridge End, Caergwrle
Price - £335,000
2 Bed | 2 Reception | 1 Bathroom
*DEVELOPMENT OPPORTUNITY *APPROXIMATELY 2.10 ACRES *RIVER SIDE FRONTAGE *PLANS FOR CONTEMPORARY DESIGNED FOUR BEDROOM PROPERTY
A unique opportunity to acquire a mature detached bungalow with planning consent for extension and re-modelling to provide an impressive four bedroom family home. Set in approximately 2.10 acres, on the periphery of this popular village community, adjacent to the local train station, mid-way between Mold and Wrexham. Located at the head of an unmade track, the sale provides a rare opportunity to acquire a detached 1950's bungalow with the benefit of recent planning approval (2024) to develop and extend the existing property to provide a most appealing and versatile four bedroom dormer style home with spacious rooms taking advantage of the setting and views. The proposed plans includes a split level ground floor incorporating extensive glass elevations and in brief comprises; entrance porch, reception hall, cloakroom/WC, living room, a large kitchen/dining/family room, utility room, two ground floor bedrooms (one with ensuite) and side hallway with internal access to a large integral garage. First floor landing and two further double bedrooms, both with ensuite shower rooms. NO ONWARD CHAIN.
LOCATION
Caergwrle village provides a small range of shops catering for most daily needs as well as having a post office and local inn. Schools for all ages are located in the neighbouring village of Hope, to include the noted Castell Alun High School, and new medical practice along Hawarden Road. Nearby is the picturesque River Alyn and 'Bridge End' bridge, Honey's Bakery and Riverside Cafe. The city of Chester is some nine miles, Wrexham five miles and Mold six miles. The local train station provides a service to Wrexham and Bidston with connection thereafter to Liverpool and beyond.
PLANNING CONSENT
Planning consent was granted by Flintshire County Council on 3rd September 2024, Reference: FUL/000524/24 for 'Proposed remodelling and extension of existing dwelling house' at Morville, Hawarden Road, Caergwrle, Flintshire LL12 9DT. A copy of the planning consent with conditions and plans are available for inspection at the agent's Mold office or alternatively on the Flintshire County Council planning portal.
EXISTING PROPERTY COMPRISES:
UPVC double glazed front door to:
6.12m x 2.18m (20'1" x 7'2")
3.81m x 1.47m (12'6" x 4'10")
5.46m max x 3.56m (17'11" max x 11'8")
3.30m x 3.61m extending to 4.80m max (10'10" x 11'
3.58m x 2.08m (11'9" x 6'10")
2.08m x 1.98m (6'10" x 6'6")
3.78m x 3.02m (12'5" x 9'11")
3.30m x 2.69m (10'10" x 8'10")
2.21m x 1.93m overall (7'3" x 6'4" overall)
OUTSIDE
The property is located at the end of a unmade track with a gravelled parking/turning area to the side of the bungalow.
5.89m x 2.87m (19'4" x 9'5")
LAND
Located to the front of the property and running parallel with the railway line is a large paddock extending to approximately 1.94 acres. The land is has frontage onto the River Alyn. The whole to include, existing property, garden areas and paddock extends to approximately 2.10 acres. NOTE: We understand Himalayan Balsam, classified as an invasive species, can be found within the paddock. Further information is available on the Property Care Association website via the following link; https://www.property-care.org/search?q=Himalayan%20Balsam
LOCATION PLAN
Included for identification purposes only.
SERVICES
We are advised that mains services, including gas, water, electricity and drainage are connected to the existing property.
COUNCIL TAX
Flintshire County Council - Council Tax Band Previously Set As D.
DIRECTIONS
From Mold take the A541 Wrexham road proceeding through the village of Pontblyddyn. Continue for a further two miles until reaching Caergwrle. Proceed through the village and at the end of the village High Street bear left at the apex of a right hand bend onto Castle Street. Follow the road to the junction with Hawarden Road and bear left, proceeding under bridge and then immediate right after the bridge onto the unmade track which runs parallel with the footpath leading up to the station. The property will be found at the end of the track.
AML
Intending purchasers will be asked to produce identification documentation before we can confirm the sale in writing. There is an administration charge of £30.00 per person payable by buyers and sellers, as we must electronically verify the identity of all in order to satisfy Government requirements regarding customer due diligence. We would ask for your co-operation in order that there will be no delay in agreeing the sale
VIEWING
By appointment through the Agent's Mold Office 01352 751515.
FLOOR PLANS - included for identification purposes only, not to scale.
DCW
Amended - JH
Continue reading +
At a Glance
- DEVELOPMENT OPPORTUNITY
- Mature Detached Bungalow
- Planning Approved For Extension & Re-Modelling
- Plans Available For Impressive 4 Bedroom Property
- Riverside Frontage
- Approximately 2.1 Acres
- Spacious Split Level Accommodation
- Three Ensuite Bedrooms
- Large Kitchen/Dining/Family Room
- Unique Opportunity



Mold
The Cross,
Mold,
Flintshire. CH7 1AZ
Tel: 01352 751515
Email: mold@cavres.co.uk
















